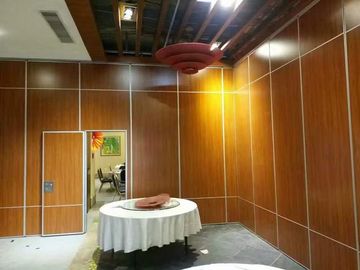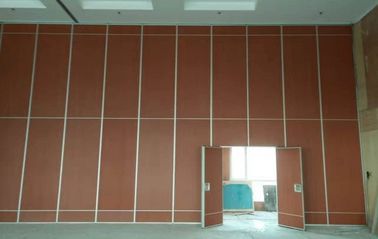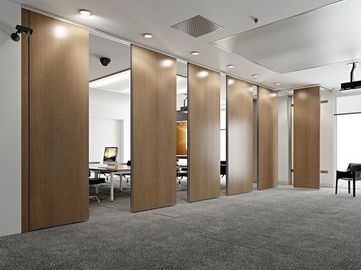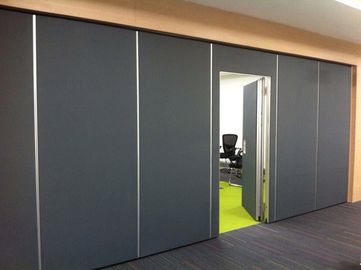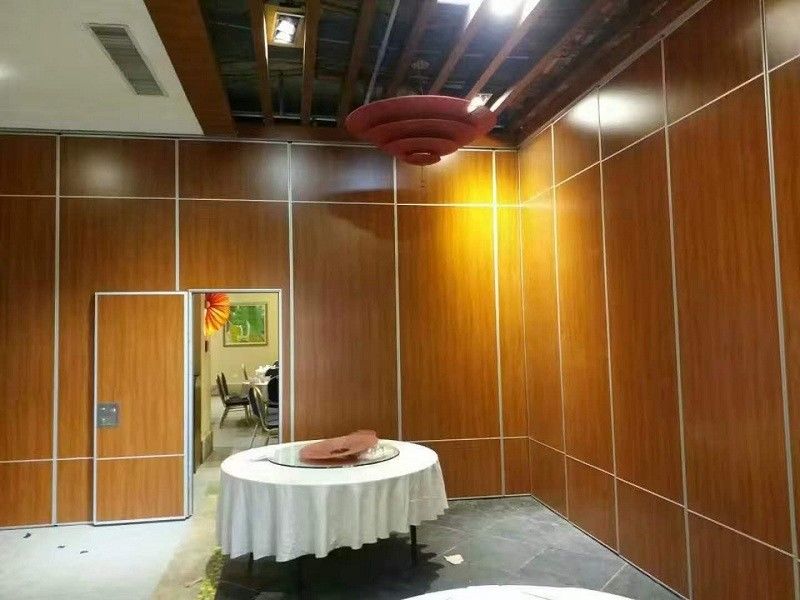Floor to Ceiling Acoustic Folding Room Divider Screen Free Standing
उत्पाद विवरण:
| Place of Origin: | Guangdong |
| ब्रांड नाम: | BANGE |
| प्रमाणन: | ISO9001 |
| Model Number: | 85 mm acoustic room dividers |
भुगतान & नौवहन नियमों:
| Minimum Order Quantity: | 10 square meters |
|---|---|
| मूल्य: | US Dollars 80 - 120 per square meters |
| Packaging Details: | Carton package, MDF batten on four section sides , foam board on both front face. |
| Delivery Time: | 15-20 days |
| Payment Terms: | L/C, D/A, D/P, T/T, Western Union, MoneyGram |
| Supply Ability: | 50000 square meters per month |
|
विस्तार जानकारी |
|||
| Open style: | sliding | Product name: | Acoustic room dividers |
|---|---|---|---|
| Feature: | Sound proofing | Size: | 100 mm |
| Color: | Accept customized | Application: | Office,hotel,conference room |
| Panel width: | 500 mm--1230 mm | Door material: | Melamine board |
| Surface: | Melamine,leather,fabric,plywood | Position: | Interior |
| Width: | 85 mm(3 1/4 inch) | ||
| हाई लाइट: | sound proof room divider,banquet hall room dividers |
||
उत्पाद विवरण
Floor to Ceiling Acoustic Folding Room Divider Screen Free Standing
Free Standing Floor to Ceiling Acoustic Folding Screens Doors Room Dividers
Product description
Our Top Hung acoustic room dividers were designed specifically with the office refurbishment sector in mind. With sound attentions available from 37dB RW to 53 dB RW, there is no acoustic issue between rooms that the Top Hung Operable Wall cannot cater for.
Sound reduction db ratings are often quoted from laboratory test results which are misleading in respect of final performance values. They are merely useful for initial specification purposes. Independent on-site tests as carried out by partners are recommended as in-situ results will differ from laboratory test certification and are therefore the only true guide to achievable sound attenuation.
A variety of configurations and divisions can be achieved easily and rapidly. Once in place, spring loaded seals lock the panels into position.
The fully modular system allows for design on a project by project basis, taking account of all individual requirements. Installation is carried out by highly experienced engineers.
![]()
Installation Details
1. The acoustic room dividers panels on the wall surface and the cylinder surface should be copied first, divided into blocks, and pre-spelled and numbered according to the size and patterns of the bullets.
2. The reinforcement mesh used to fasten the panel should be firmly connected with the anchor. Anchors should be buried during construction.
When the connecting piece of the fixed veneer has a larger diameter or thickness than the width of the joint of the veneer, the chisel slot should be embedded. The reserved hole must not be larger than the designed aperture 2mm.
3. Before the veneer is installed, it shall be classified and matched according to the brand, variety, specification and color, and the sides and back shall be cleaned, and the edges and edges shall be repaired. The number of holes on the top and bottom of each plate shall not be less than two. . And use rust-proof metal wire to penetrate into the hole for the purpose of securing.
4. The width of joints of veneer shall meet the requirements of Table 7.3.4 when there is no design requirement.
5. When the veneer is installed, temporary fixing measures shall be taken after the erection is straightened to prevent the position of the mortar from moving.
6. veneer installation, joint width can be adjusted wood wedge. And should ensure that the outer surface of the flat, vertical and smooth edge of the board. When injecting mortar, it is necessary to fill the vertical seam with 15 to 20 mm deep hemp or foam to prevent leakage of the slurry. After the mortar is hardened, the gap filling material is removed.
7. Before pouring mortar, wet the surface of the back of the veneer and the surface of the substrate, and then pour 1:2.5 cement mortar layer by layer. The perfusion height is 150-200mm, and it must not be greater than 1/3 of the plate height. Densification, after the initial setting, should check the position of the plate surface, such as moving dislocation should be removed and re-installed; if there is no movement, can be poured into the upper mortar, construction joints should be left in the veneer panel below the horizontal seam 50 ~ 10Omm.
8. The installation of the veneer that stands out from the wall should be carried out after the upper veneer project is completed.
9. The installation of decorative panels for balustrades, railings, and skirts should be done after the stairway (floor) floor is completed.
![]()
Technical data of Type 65 movable partition :
| Panel Suspension | Top hanging system without the need for a floor track. |
| Panel Width | Each panel 600mm-1200mm. |
| Track | Aluminum Or Steel Track |
| Roller on panel | Single or Double Roller |
| Panel Frames | Heavy-duty steel-gusseted aluminum inner frames reinforced with full height. |
| Top and bottom seals | Top and bottom pressure retractable seals ensure effortless moved and locked. |
| Module | 700mm - 1200mm maximum. |
| Panel stacking | Numerous panel stacking options for complete flexibility. |
| Panel Surface | MDF,Plywood, woven fabric, Leather,Natural wood veneer, Melamine,Wood moldings, etc. |
| Finishes | Satin anodized or polyester powder coating to all exposed aluminium components available in a wide range of colour as standard. |
How the acoustic room dividers work
Our easy lock-up set.
Retractable pressure seals on top and bottom are extended and retracted by a single 180°turn removable operating handle.
Retractable Pressure Seals.
Once the acoustic room divider panel is positioned, they are sealed in place with retractable pressure seals.
Telescopic sleeve panel.
Final closure of the wall is achieved by extending a telescopic sleeve on the last panel. The sweep strip simultaneously extends the top and bottom. The rubber sealing strip on the side edge of telescopic panelcan seal the wall tightly to reach acoustic integrity.
![]()


