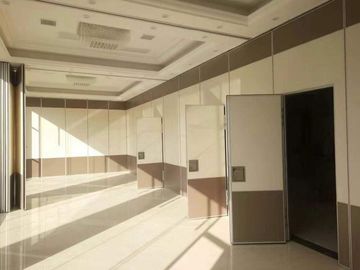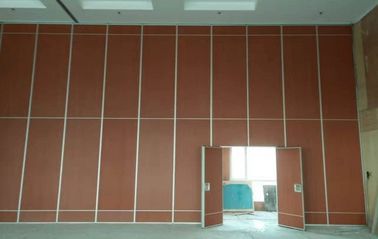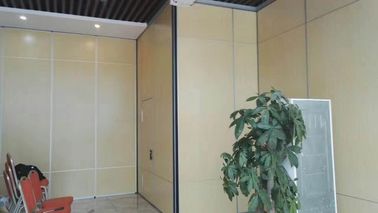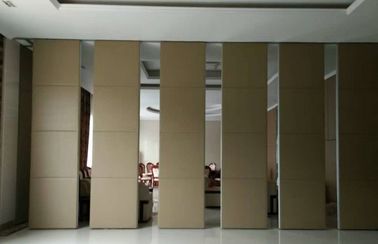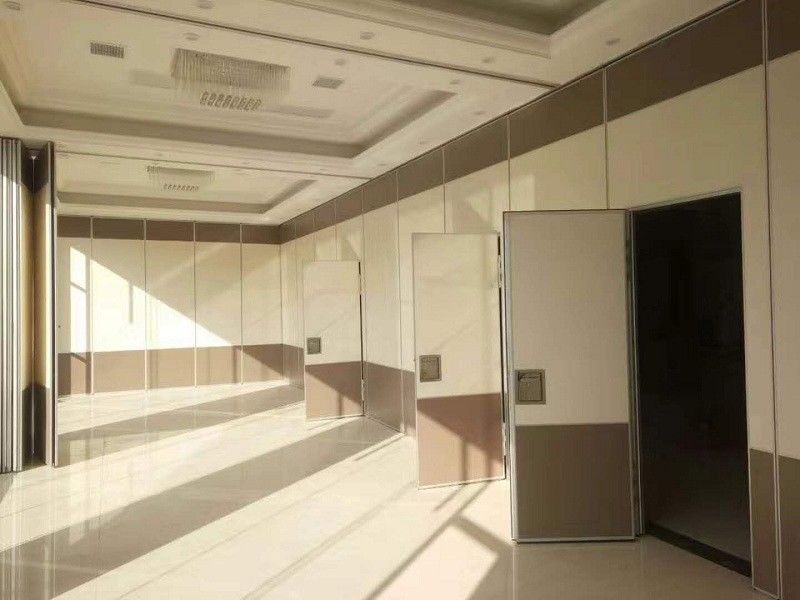Banquet Hall Decoration Plywood Room Divider / Operable Sliding Partition Walls
उत्पाद विवरण:
| Place of Origin: | China,Guangzhou |
| ब्रांड नाम: | BUNGE |
| प्रमाणन: | ISO9001 |
| Model Number: | Series 65 mm sliding partition walls |
भुगतान & नौवहन नियमों:
| Minimum Order Quantity: | 10 square meters |
|---|---|
| मूल्य: | 104 / 128 dollar per square meter |
| Packaging Details: | Carton package, MDF batten on four section sides ,foam board on both front face. |
| Delivery Time: | Shipped in 10 days after payment, based on the quantity. |
| Payment Terms: | D/A, D/P, L/C, T/T, Western Union, MoneyGram |
| Supply Ability: | 5000 square meters per month |
|
विस्तार जानकारी |
|||
| Height: | 4 m | Finished: | Leather,melamine |
|---|---|---|---|
| Material: | MDF Board+Aluminium | Thickness: | 65 mm |
| Application: | Banquet hall,hotel | Service: | OEM Service |
| Width: | 500-1200 mm | Sliding door type: | Partition doors |
| Color: | Multi color | Structure: | Plywood |
| प्रमुखता देना: | acoustic sliding partition,sliding folding partition |
||
उत्पाद विवरण
Plywood Decoration Room Divider Operable Sliding Partition Walls
Description:
Our high-quality range of sliding folding partitions, moveable wall systems and room dividers allow businesses to change their office layouts quickly and easily. All of our products are extremely flexible and highly versatile so they can be suited to different environments.
Using foldable partitions and moving wall systems is the most flexible way to organize office or conference space quickly and efficiently. We work with local government, schools and education, offices, conference centers, churches and hotels, as well as consumers.
Our lightweight designs are manufactured to the highest acoustic specifications and offer excellent soundproofing. With a variety of styles, colors and designs, our folding partitions can be subtly blended into your existing and surroundings.
Products are manufactured in our factory base and undergo rigorous testing for quality, acoustic and fire performance to European standards.
Feature:
Environmental protection and light material.
Top hung system without the need for a floor track.
Retractable top and bottom seals ensure effortless movement of panels.
Concealed or exposed panel edge profiles.
Numerous panel stacking options for complete flexibility.
Extensive range of surface finishes available, easy construction and transportation.
The system offers various levels of sound reduction.
Combines elegance with robust construction.
Allow Customization.
![]()
Design details:
Layouts that respect the end user.
Hundreds of designer wall coverings to choose from: carpet, vinyl, fabric, laminate, wood, steel, glass, mural, and paint.
Any visible part can be customized to achieve your look.
Acoustical design assistance.
Curtain Walls, Partition, Operable, Glass, Air walls, Breakout, Meeting Room Dividers, Flexible Space, Banquet Room, Exhibit Space.
Technical information:
| Series | BG65 | BG85 | BG100 |
| Panel suspension | Top hung only | Top hung only | Top hung only |
| Panel thickness | 65 mm | 85 mm | 100 mm |
| Max height | 4000 mm | 6000 mm | 18000 mm |
| Panel width | 500-1200 mm | 500-1200 mm | 500-1200 mm |
| Face material | 9 mm | 9 mm | 12 mm |
| Pass doors | Single door or Double door | ||
| Sound insulation | 20-32dB Rw | 28-36dB Rw | 32-50dB Rw |
|
Finish Material |
Plywood, MDF, Laminate, Melamine, Gypsum board, Fabric, Leather, Insulation board, Fireproof board, Wall paper, Vinyl, Painting, etc. (Customized) | ||
Acoustic performance:
Our sliding partition walls are consistently rated with the highest acoustical performance in the industry in real life environments not just in the Lab.
Identify Sound Flanking paths to reduce sound transmission to and from the entire acoustical envelope,walls, ceiling, floors, air ducts, windows, etc.
Determine optimal sound absorbing material to help minimize the level of sound generated in your space.
Sound proofing maximization.
Provide stylish acoustical design solutions.
Sound testing provided by us or independent sound testing company.
![]()
Our service:
We have the logistical expertise to work locally and internationally.
Assistance in choosing the best configuration for your space.
Structural preparation of the site.
Complete design and a Acoustical planning.
Maintenance free systems.
Anticipate and eliminate impact areas before they cause damage.




