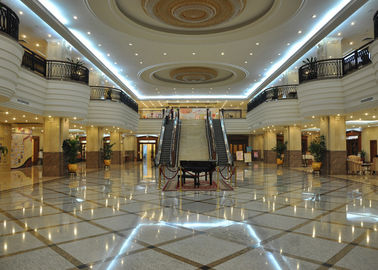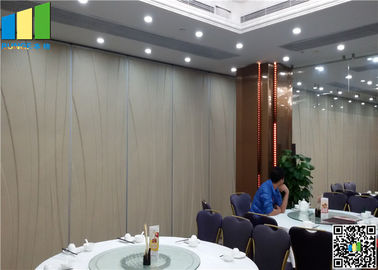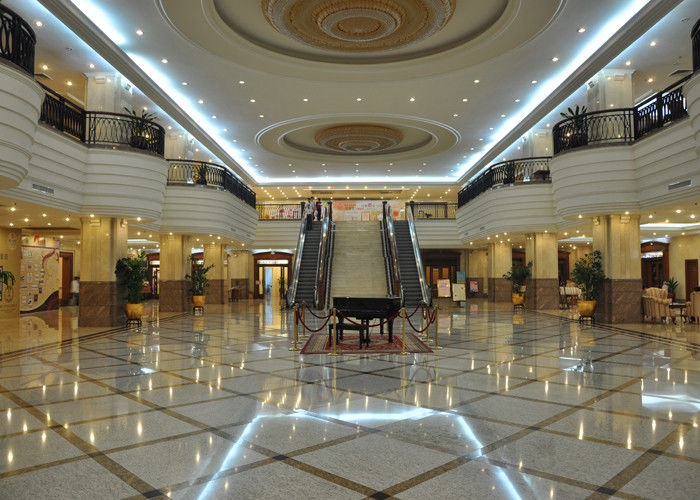85mm Thickness Acoustic Fabric Panels For Conference Room Manual Operation
उत्पाद विवरण:
| Place of Origin: | China |
| ब्रांड नाम: | BUNGE |
| Model Number: | sliding doors series 85 |
भुगतान & नौवहन नियमों:
| Minimum Order Quantity: | 10 Square Meters |
|---|---|
| मूल्य: | US $ 100 - 300 / Square Meter |
| Packaging Details: | Carton package , MDF batten on four section sides , foam board on both front face |
| Delivery Time: | 10 working days after received your payment |
| Payment Terms: | T/T |
| Supply Ability: | 5,000 Square Meters per Month |
|
विस्तार जानकारी |
|||
| Material: | Wooden , Wall Paper , Fabric , Leather | Open Style: | Hanging and Moving System |
|---|---|---|---|
| Thickness: | 85 mm | Height: | 2000 - 6000mm |
| Acoustic Rating dB STC: | 36 / 42 db | Application: | conference room , hotel , hall . restaurant |
| प्रमुखता देना: | sound proof room divider,banquet hall room dividers |
||
उत्पाद विवरण
85mm Aluminium Sliding Door For Conference Room Manual Operation
Operation :
Partitions shall be top supported, manually operated panels stacked in an area nominated in the plans. When closed, the operable wall shall provide a complete sound retardant barrier. No floor track shall be used.
>>Features & Benefits
>>Panel suspension: Movable, top hung system without the need for a floor track
>>Panel width: Each panel 600mm to 1200mm
>>Roller on panel: Single roller or double roller
>>Soundproof rate: 32Db, 38dB,43dB,48dB,53dB Rw
>>Panel Frames: Heavy-duty steel-gusseted aluminum inner frames reinforced with full height
>>Track: Aluminum track or steel track
>>Top & bottom seals: Top and bottom pressure retractable seals ensure effortless moved and locked.
>>Panel stacking: Numerous panel stacking options for complete flexibility
>>Panel surface: MDF, Plywood, Wall paper, Fabric, Leather, Natural wood veneer, Melamine, Wood moldings, etc.
Specifications
|
Technical Parameter for Partition Panel |
Panel Width |
500 - 1230mm |
|
Panel height |
2000 - 6000mm |
|
|
Sound proof |
36 - 42 db |
|
|
Operation |
Manual |
|
|
Frame |
Aluminum |
|
|
Vertical profile |
Anodised aluminum profiles with integrated magnetic strip and sealing edges on the inside |
|
|
Finish options |
Fabric, veneer, HPL melamine, vinyl, carpet, customers own material, Bare finish |
|
|
Base options |
Plywood, Gypsum, steel, MDF |
|
|
Max width |
Unlimited |
|
|
Panel weight |
25 – 42 kg / sq |
|
|
Pass door selection |
door |
Single or double door |
|
Seals |
Top |
Manual |
|
bottom |
Manual |
Panel Surface Finish :
The panel surface will be as per the clients requirement finished either in BUNGE factory – China or by others . The basic panels will be raw MDF (the finish materials such as laminate, veneer, melamine or fabric etc .)
Retractable mechanism :
The top and bottom rail of each panel shall incorporate an extruded aluminum box section mechanical seal manually operated by a handle inserted in the panel stile , turning the handle through 45 degrees shall simultaneously extend or retract the top and bottom seals through an steel and spring mechanism which shall firmly hold the seals in the retracted or extended mode . Single crank type mechanisms shall activate floor and head seals.
Track :
The tracks are made from extruded 6063 – T6 anodized aluminum . The track housing shall utilize grooves and interlocking steel pins for positive alignment of adjacent track sections , and shall be reinforced overhead by drop rod brackets . Aluminum track housing shall include an integral nut slot to accept a hardened square nut for attaching each drop rod bracket to the top of the track .
Trolley :
BUNGE Centre / Side / Remote stacking system with a Two wheeled nylon trolley made with the base Material of POM 45 tempered steel shall be used as per approved stacking method .
Applications :
Our products (Movable Partitions) are widely used in the hotel banquet halls , meeting rooms , exhibition halls , conference rooms , International Convention Centers , KTVs , upscale restaurants , office buildings , schools , hospitals and others .
Stacking :
The panels will be stacked as per the agreed method and in accordance with the architetural plan. Centre stacking arrangement will be utilized for the subject project.
Folding Partition Wall are specified where functional space delineation is an integral element within the acoustic partitions project . Due to their flexibility and cost effectiveness they allow large rooms to be conveniently sub-divided to maximize space utilization . Principle applications include office interiors , meeting rooms , sports and leisure facilities , schools , colleges ,churches , conference and function suites , exhibition centers , banks and restaurants .
![]()
![]()






